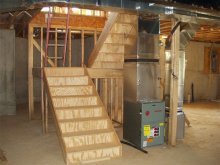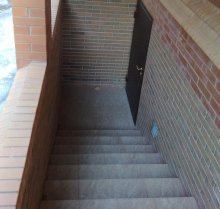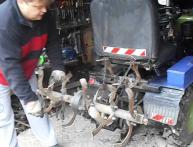Do-it-yourself staircase to the basement: step-by-step instructions
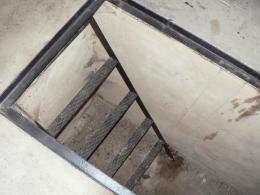
The staircase to the basement is a special design that must comply with all building rules and regulations. Doing it yourself will not be difficult if you carry out the calculations correctly and make a solid foundation.
Content:
- Stairs to the basement: options
- Materials and tools for work
- Step-by-step instructions: main stages of work
Stairs to the basement: options
The staircase leading down to the basement can be made of wood or metal construction. It is not recommended to build a wooden staircase at elevated temperatures. humidity in the basement. Dampness has a negative effect on fungus. The best option is a metal staircase. It is durable, moisture resistant and easy to install. There is a third option - a concrete staircase. It is advisable to build it at the stage of building a house. This type of descent into the basement is rarely used.
When choosing a material, it is necessary to take into account the location of the entrance and the air humidity in the room. If the staircase to the basement has an entrance from the street, then the material must be durable, since the structure may be exposed to external influences. It is important to consider many factors regarding the construction of basement stairs:
- Basement area
- Frequency of basement use
- Comfortable and safe movement on stairs
- Carrying Large Items
- Location of the basement entrance
In addition, the design must correspond to the overall interior.The staircase should not take up much space, so when constructing it, it is necessary to correctly make all the calculations, determine the configuration, location and size. Options for constructing stairs to descend to the basement:
- Marching design. The simplest straight staircase. Installed in a basement whose dimensions are at least 4 meters.
- Spiral staircase. A less convenient staircase, but compact. The steps are very narrow and high. This design is not suitable for carrying large items.
- Design with an intermediate platform. The L and U-shaped design is not very long. Can be built in a small basement. However, due to the large width and span, this design is not convenient to use.
Requirements for the construction of stairs
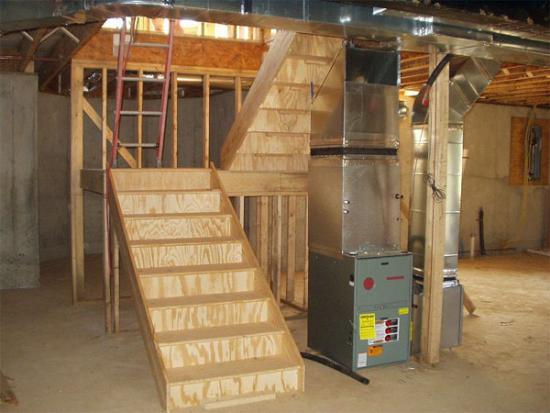
When building a staircase with your own hands, it is necessary to make the correct calculations: slope, size of steps, width, size of tread. The descent into the basement can be a face or a back. The tilt angle can be increased to 60 degrees. If according to the drawing the staircase is steep, then it is necessary to increase the width of the tread.
The size of the tread can be different and adjusted taking into account the entire structure. Typically, the tread size is 20 cm. The optimal width of the stairs for descending one person is 70-80 cm. The size of the structure can be increased for the movement of two people - up to 90-100 cm. The length of the stairs is determined by the level soil. The length of the stairs can be determined by the position of the basement floor.
The height of the step, i.e. the thickness of the tread and riser can be increased up to 25 cm. This will increase the angle of inclination and save space. When constructing a single-flight staircase, the number of steps should be 18-20. To calculate the height of the steps, you need to divide the height of the stairs by 18.
Video on how to build a staircase to the basement:
The size of a human step is about 150-170 cm, and the length of the foot is 27-30 cm. Based on these indicators, the height of one step should be 15 cm, and its width about 30 cm. According to the rules, the steps of one march should be the same, and each other should be different only a few millimeters apart. When installing stairs with railings, their height should be about 90 cm, and the distance between the posts should be 15 cm.
Materials and tools for work
To build the stairs you will need the following materials:
- Reinforced concrete march
- Metal beams
Elements of wooden structure (beam width 30-40 mm, thickness no more than 25 mm)
Waterproofing materials and antifungal agents should be used against exposure to negative external factors. To build a staircase you need to prepare the following tools:
- Level
- Welding machine
- Drill
- Hammer
- Knife
- Hacksaw
- Level
- Roulette
The walls leading down to the basement are erected from concrete blocks or cast-in-place concrete. It is necessary to leave a small space between the ends of the staircase walls and the outer wall.
Step-by-step instructions: main stages of work
Immediately before constructing the stairs with your own hands, you need to process the materials. If you plan to build a wooden structure, then it is treated with a special antiseptic. The beam for the stringers is cut to obtain the desired length of the stairs. Next, cut out the openings for the steps in the stringer. After this, mark the height of the riser and the width of the tread. In this case, 2-4 cm should be subtracted.
Appropriate markings are made on the inside of the beam and the excess part is sawed off with a jigsaw. The upper part of the stringer should rest against the platform, and the lower part against the floor.Next, the stringers are connected with a beam using anchor bolts.
Using a cutter, cut holes in one string and attach to the wall using anchors. The stringer and bowstring must be correctly positioned and at the same level. There should be no slope at the steps. After calculating the required number of risers, the beam is sawn, leveled and sanded.
Then they are puttied and, if necessary, can be hidden using decorative elements. After installing the risers, the steps are made. They are installed on top of the risers and self-tapping screws are used for fastening. Next, take a construction pin 10 cm long and 0.8 cm thick and attach the baluster to the steps.
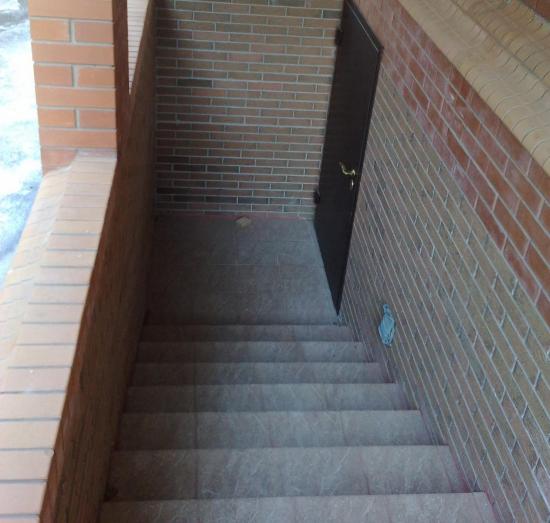
At the final stage, you can begin to install the stairs. In the ground, i.e. at the bottom of the floor, mark the location of the installation end, measuring 20 cm more. Then they dig a hole, install a ladder, fill it with stones and compact it. After preparing the cement mortar, pour crushed stone and wait until it dries completely. If the floor is concrete, then you should make a hole and firmly drive a piece of reinforcement into it so that 4-5 cm remains at the top. The ladder is secured to the reinforcement using a clamp.
A basement staircase definitely requires a railing. You can do without this element if there are no more than 5 steps on the stairs. The railings must be installed at such a height that a person of any height can lean on them. Handrails are installed on brackets. Make a staircase with your own hands It’s not difficult, the main thing is to follow all stages of the work.

