How to build a toilet in a country house with your own hands, from wood and brick

In order to make the time spent at the dacha as comfortable as possible, it is worth taking care of its arrangement in advance. So, in addition to home renovation, no less attention should be paid to the issue of how to build a toilet in the country with your own hands.
Content:
- Choosing a location, what to consider, choosing the type of structure
- DIY toilet, optimal dimensions and shape of the structure
- How to build a toilet in a country house with your own hands, from wood, step-by-step instructions, video
- Disadvantages of wooden structures
- How to make a toilet in a country house
- How to build a brick toilet at the dacha, advantages
- Powder and backlash closets on a summer cottage
- What is a dry toilet
How to choose a location, what to consider when choosing the type of structure
Before starting construction, it is important to pay attention to some rules for the placement of the building. So, a latrine in a dacha should be located no less than 25 m from wells and 12 m from residential buildings.
This will help prevent unpleasant odors from spreading and contaminating your well water.
If the site is located on a slight slope, it is recommended to place the toilet on a lower slope. However, in this case, you should be extremely careful so that the cesspool does not end up located at the groundwater level.
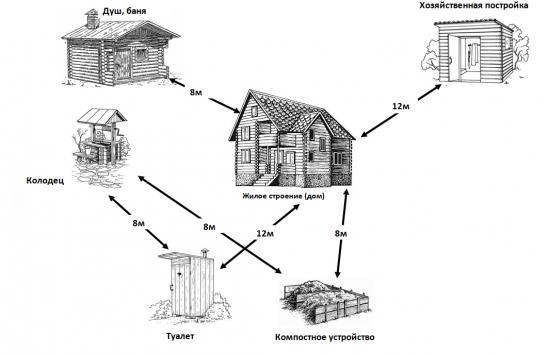
When choosing a location, it is important to take into account the wind rose, which will help prevent the spread of unpleasant odors.So, it is not recommended to choose areas next to verandas or terraces; it is better to give preference to the side of the house on which there are no windows at all or they do not open.
This is due to the fact that in the warm season, the smell from a cesspool can travel even the required 12 m and significantly spoil outdoor recreation.
When arranging, an important detail is also the method of cleaning the cesspool. It is so important to organize the possibility of access to it by a sewage truck.
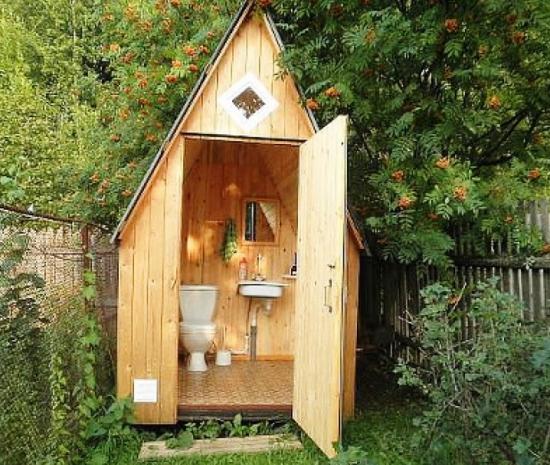
However, before starting actual construction, it is also worth taking into account the characteristic features of the types of buildings. First of all, based on depth of groundwater. So, if their level is less than a few meters, you should choose a powder closet. If the depth is more than two and a half, you can equip a backlash closet or cesspool.
There are not many details, but it is worth taking them into account when choosing a site. Otherwise, there is a danger on a summer evening to enjoy not the aroma of flowers, but another, much less pleasant one.
DIY toilet, optimal size and shape of the structure
When the problem with selecting a site is solved, no less attention should be paid to selecting the shape and size of the structure.
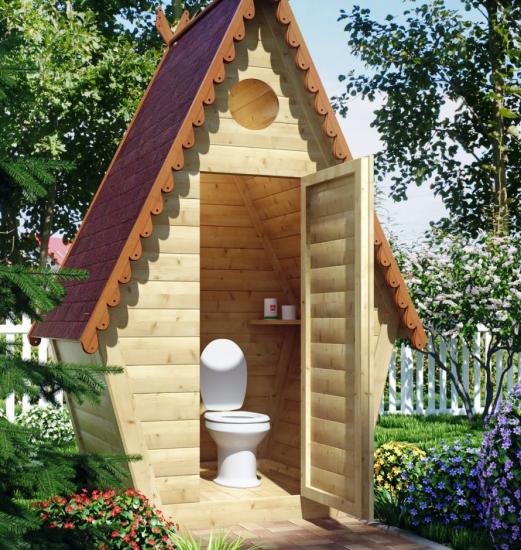
So, the optimal designs for a dacha are:
- House - 1.5 m deep, 1.2 m wide, 1 - 1.5 m long and 2 - 2.5 m high (standard sizes for all types, can be increased if necessary, but in no case do not reduce). It differs in the shape of the roof, reminiscent of a house;
- A hut can be recognized by the characteristic structure of the side walls, which simultaneously serve as roof slopes. The simplest and fastest type to build, which can be erected in just a couple of hours.Finishing materials will only be needed for the front and rear parts; the side walls are made of roofing materials;
- Birdhouse - characterized by a roof attached to a truncated base, on which snow does not linger.
- Before starting actual work, decide what should happen in the end. To do this, you can develop a drawing yourself or find a ready-made one online to avoid inaccuracies in the design.
How to build a toilet in a country house with your own hands, from wood, step-by-step instructions, video
Before you begin the actual construction, it is important to decide on the diagram and calculate all the dimensions, which will greatly simplify and speed up the work process. It is the diagram that will help you prepare the required amount of materials in advance and cut the wooden blocks into the required pieces. For example, if you have a pitched roof, the front pillars must be 20 cm higher than the rear pillars, which is the simplest roofing option.
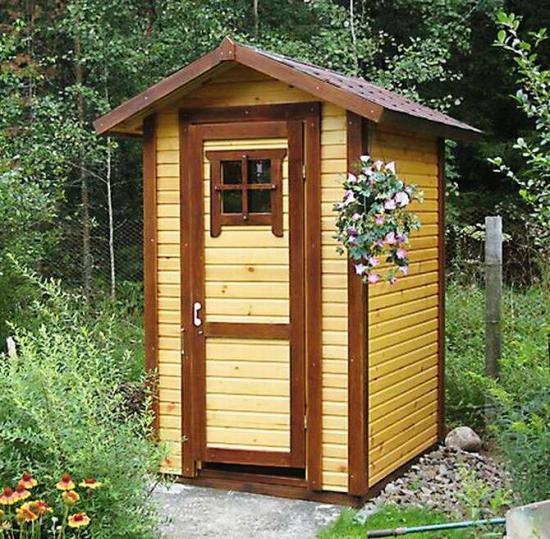
It is further recommended to follow the instructions:
- First of all, you need to assemble the base. At this stage it is important to maintain proportions so that the result comes out even, so it is important to check the diagonals. It is recommended to fasten the base parts with self-tapping screws;
- Even a solid wooden structure is not recommended to be installed directly on the ground. If there is contact with the soil, even special treatment of the lower part of the structure with special protective compounds will not help. The best base is four concrete blocks;
- In order for the wooden structure to be as durable as possible, it is recommended to fasten the vertical posts from iron. The best option is considered to be fastening corners, with which you can securely fasten parts.When installing racks, it is important to periodically check them using a level, if necessary, fix them with temporary braces;
- After installing the racks, we proceed to the construction of the toilet seat. First of all, using a block, a frame 40 cm high and 50 cm wide is constructed. The main thing is to ultimately get a rigid structure;
- Attach the roof support and door frame. On the roof, the throws should have a projection of 20 cm, this will help protect the walls from precipitation;
- The next step is covering the walls with boards. The main thing in this stage is cutting the boards to fit the size. Fasten with self-tapping screws or nails;
- To install a door, you can stop at a basic structure made of a board, several lintels and a brace for reliability. Place on hinges;
- Install a ventilation pipe on the rear side, which should be at least 20 cm higher than the roof and go deep into the hole by the same amount. A deflector can be attached to the top of the pipe to protect against precipitation.
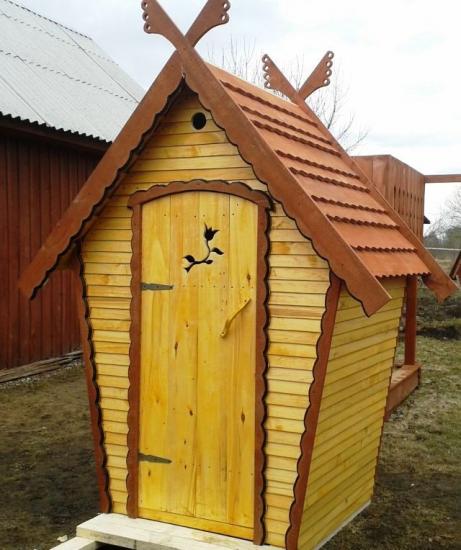
After the structure is assembled, be sure to treat it with a protective mixture or paint. It is recommended to renew the paint at least once every three years, which will significantly extend the life of the structure.
Let's watch a video on how to build a toilet in the country with your own hands:
Disadvantages of wooden structures
Despite the fact that building a wooden toilet is the simplest and most environmentally friendly, there are a number of disadvantages to this choice. The most obvious include:
- Without additional treatment with special substances, wood dramatically reduces its service life;
- Possibility of frame deformation as a result of high humidity;
- Burnout of wood as a result of the influence of ultraviolet radiation;
- Deformation of wood under the influence of sunlight;
- The spread of fungus and mold in wood, causing it to rot, which is accompanied by unpleasant odors.
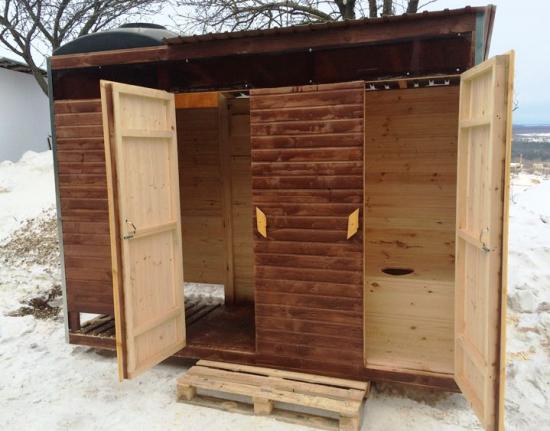
This does not mean that wooden structures are completely useless, but it is worth considering that before starting construction, it is worth preparing the material. It is better if it is specially processed, which will ensure the longevity of the structure.
How to make a toilet in a country house
However, it is not at all necessary to take the toilet outside. A dacha may not differ much from an ordinary house, and a bathroom can also be placed indoors. There are several options for this.
Classic bathroom
If you spend a lot of time at the dacha, this is the best option. It can be included in the building plan of the house during construction, or additionally connected when connecting the waste circuit to a centralized sewer system.
In order to connect it to an existing house, you will have to work hard to install a sewer pipe with a drain into a cesspool, but if you are just planning a house, it is recommended to include a classic bathroom in the scheme.
Dry toilet
Suitable if you don’t spend much time at the dacha. For the arrangement, it is recommended to allocate a separate room, which does not have a running water supply, and all waste water is collected in a separate container, which is then emptied into a cesspool on the street.
If you spend at most a week at your dacha, it’s better not to waste time and energy and install a dry closet.
To ensure convenience, if you go to a country house for the whole summer, it is recommended to give preference to a classic bathroom.
How to build a brick toilet in a country house, what are the advantages?
Building a brick building requires greater precision.Therefore, first of all, you need to prepare the appropriate drawings. With the minimum dimensions of the building, the length should be 1.3 m, depth - 1.5 m, width - 1.2 m. When calculating, it is important to take into account that more does not mean better.
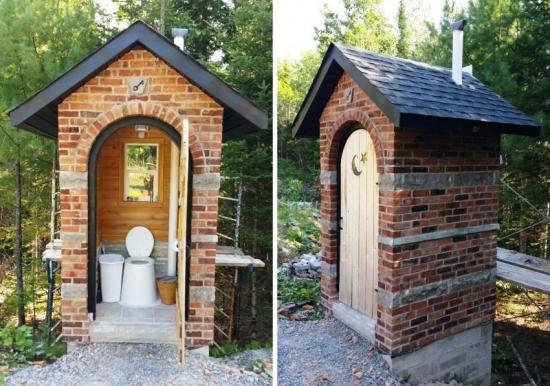
This is especially true for the depth of the pit; if it exceeds the proposed one and a half meters, it will be difficult to empty it. Once the scheme is ready and the site has been selected, construction can begin, which consists of a number of stages.
cesspool
First of all, it is necessary to dig a pit of the appropriate size, and it should be at a slight slope to the rear section of the building, which is necessary for convenient drainage of wastewater. After the pit is dug, it is necessary to prepare a mixture of water, cement, sand and small stone in a ratio of 5:1:3:5.
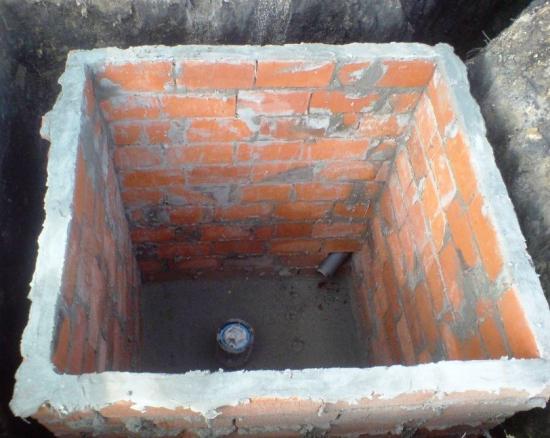
The walls of the pit are strengthened with a metal frame, which is filled with the prepared mixture and allowed to stand for a month, during which the structure should completely harden.
Laying the foundation and floor
It is recommended to use a strip foundation, which will require formwork and a strong frame that will ensure a strong building. First of all, you need to dig a trench up to 20 cm wide and assemble the formwork blank. Combine the strip frame with the cesspool cover.
To fill the floor, it is recommended to make a steel frame in the inner part of the formwork, placing reinforcement rods in the recesses of the corrugated sheet. After this, it is necessary to fill the formwork with cement solution, distributing it evenly over the entire area. Let it dry for three weeks, after which it can be primed, painted or even tiled.
Masonry
Before starting masonry, it is necessary to install a frame of concrete pillars.It is recommended to lay bricks to the thickness of half a brick, making sure to leave a window on the back wall for ventilation.
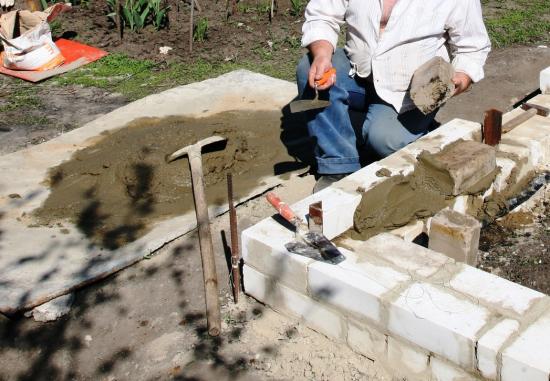
When laying, it is important to regularly check the level of evenness, after each row horizontally and vertically. If the brick needs to be divided, it is recommended to use a grinder rather than break it. If the solution splashes onto the walls, it must be removed. When laying out the last row, it is necessary to leave openings for the ceiling beams.
We invite you to watch a video on how to lay bricks:
Roof
A pitched roof with a slope towards the rear wall is considered optimal. So tar is applied to wooden blocks and wrapped with roofing felt. The beams are fixed in place using metal anchors. Slate, tiles or corrugated sheets are used for the roof.
When installing, it is important to consider that the roof should protrude 20 cm beyond the walls.
The last stage of work is the installation of a toilet with decorative arrangement of the bathroom.
The obvious advantage of this design is the fact that it is not difficult to build. In addition, such a building is durable, it resists heat, moisture and frost well, and is not susceptible to fungi and mold.
Powder and backlash closets on a summer cottage
One of the easiest options for bathrooms in a dacha are powder and backlash closets. Each option has a number of characteristic features that are recommended to be taken into account during installation.
Powder closet
In this case, the sewage does not fall into the pit, but into the tank, which is installed under the toilet seat. Its role can be played by a large bucket, metal barrels, boxes.A characteristic feature of this option is its simplicity and low cost, eliminating the risk of sewage entering soil waters.
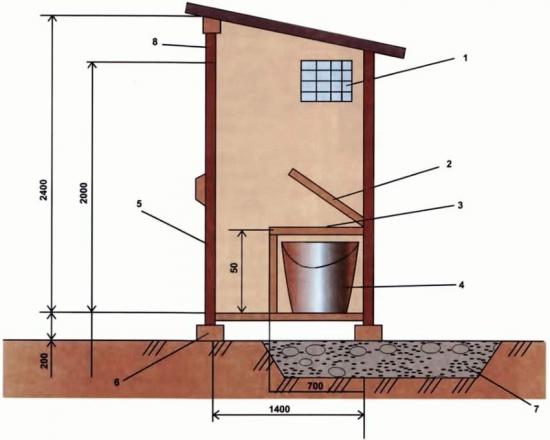
After each visit to the latrine, the sewage is sprinkled with organic fertilizers. As accumulation occurs, the container is emptied into a cesspool.
Backlash closet
The main feature is the fact that the cesspool must have a sealed structure, regardless of where the toilet seat is located. There should be three holes in the pit itself: for pumping out sewage, waste water from the toilet seat and a ventilation channel.
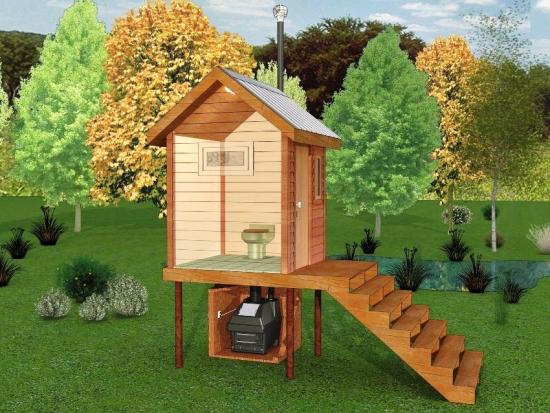
In this case, the end of the drain pipe should be located below the ventilation pipe.
Both options minimize unpleasant odors and are suitable for installation inside or outside the home, depending on need and opportunity.
What is a dry toilet
Classically represented by a plumbing structure, the main function of which is the natural process of waste decomposition. The process is accelerated with the help of biological additives.
It is compact, fully complies with sanitary standards and does not require connection to sewerage or water supply.
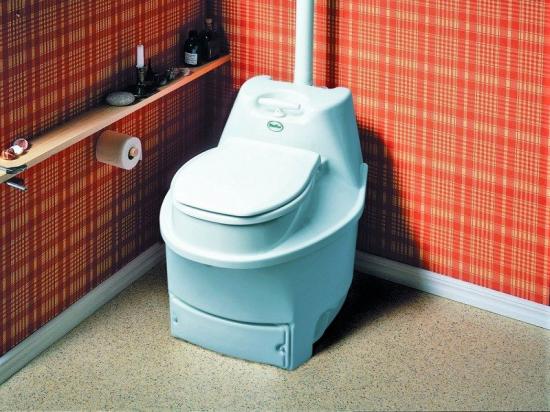
Products used for recycling waste include:
- Bioenzymes - based on a mixture of enzyme proteins and bacteria that provoke the decomposition of waste;
- Compost - the function is similar to that performed in a compost pit;
- Microflora is a liquid with a high percentage of bacteria that perform waste disposal;
- Sawdust - rarely used in its pure form; it is often mixed with peat for effectiveness;
- Powder mixtures are preparations that absorb liquid and activate the waste processing process;
- Peat - absorbs liquid and activates the waste processing process by mineralizing it.
A dry toilet is one of the best options for a dacha restroom. Simple and easy to install, it is suitable for small country houses.
Building a toilet in a country house with your own hands is not difficult. If you have the materials, desire and care, this is a physically difficult, but doable task.
Let's watch another useful video on the topic:

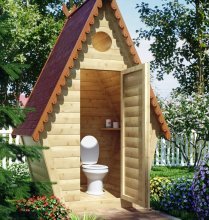
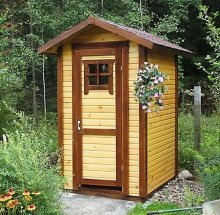
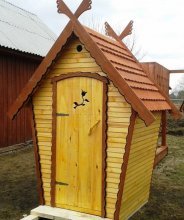
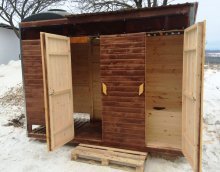
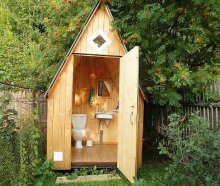
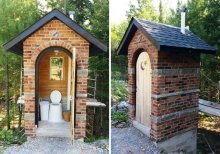
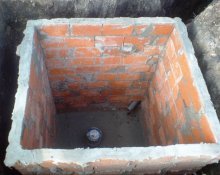
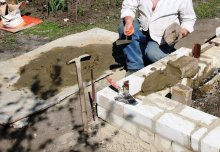
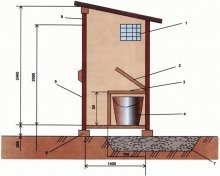
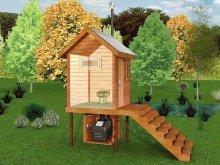
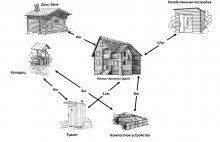
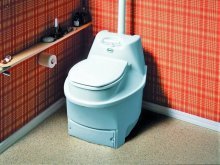

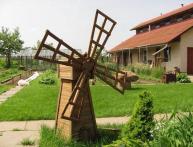
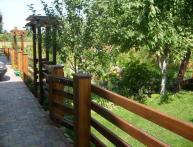
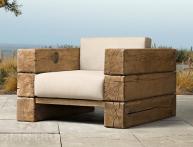



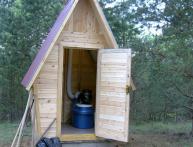
Comments
Of course, luxury options are shown here, they are usually built much simpler, this is rather an option for advanced and richer people, for whom convenience alone is not enough, they also need an appearance.
A toilet in a summer cottage is best made of wood. First, a frame is assembled from timber, then it is treated with a long-acting antiseptic. The inside of the frame can be covered with wooden clapboard or plastic. To protect from rain, line the outside of the toilet with vinyl siding or colored corrugated sheets.