Planning a garden plot: what you need to know when planning
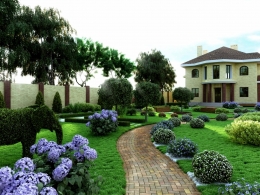
Planning a summer cottage requires knowledge of certain principles, in accordance with which the breakdown of the territory will be carried out. Arranging the site will require a lot of effort and time. Many owners face various planning problems plot: location of the house, outbuildings, layout of flower beds, etc. How to plan a garden plot?
Content:
- Site planning: why do it
- Nuances you need to know when planning a garden plot
- Site planning styles
- Shape of the site and distribution of objects
- Stages of planning a garden plot
Site planning: why do it
Proper planning and distribution of objects on a summer cottage is an important stage in the construction of a house. This will help avoid possible mistakes. The importance of the vertical layout of the territory is to create favorable conditions for the construction of a residential area and outbuildings.
If the planning stages are not followed, errors will subsequently affect the operation of the house. Not only the comfort, but also the attractiveness of the general area depends on how correctly the objects are placed on the site.
Nuances you need to know when planning a garden plot
At the design stage of construction and planting works, you should have a plan of your site. Such a document can be obtained from a special organization - the technical inventory bureau.When planning, it is necessary to take into account the location of communications. You should also evaluate the following aspects of the land plot:
- Terrain
- Form
- Type soil
- Ground water level
- Illumination
- Direction of the wind
Depending on the topography, the location of buildings, vegetable gardens, orchards and other landscape elements is planned. The shape of the plot can be any and this must also be taken into account so that later some part does not remain empty. Taking into account the shape, you can plan the style of a suburban area.
At the planning stage, it is imperative to determine the type of soil and its acidity. These are important indicators by which you can determine which flowers, plants and vegetables to grow. Based on the level of groundwater, one can judge the presence or absence of drainage.
The strength and direction of the wind is an important factor when planning a garden layout. If the area is windy, then you need to take care of plant protection. It is important to determine the location of the territory relative to the cardinal directions. This will allow you to correctly arrange the vegetable garden, plant flower beds and determine the area for the vegetable garden.
Site planning styles
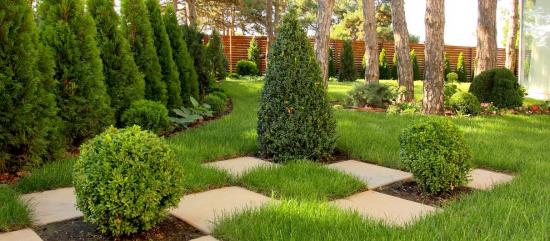
When designing a summer cottage, there are three styles:
- Geometric style. This style is characterized by a strictly geometric arrangement. Mainly used in areas with flat terrain. Planting of plants and trees must be done in a geometric shape: square, round, etc.
- Landscape style. In a picturesque style, you can place flowers and plants in a free order. You may not adhere to clear boundaries. The lines of the paths can be winding, and the shapes can be smooth.A distinctive feature of the style is the uneven terrain, on which there are artificial or natural elevations.
- Mixed style. Combines elements of geometric and landscape styles. If the plot is large, then one part can be made in a regular style, and the other in a picturesque one.
Shape of the site and distribution of objects
The rectangular shape of the plot is the most convenient option, which allows you to realize any idea. The L-shape has its advantages. The protruding part can be used as a recreation area, enriched with hedges. This will be a secluded area, hidden from most views.
In this part of the site there may be a parking lot, a bathhouse, a playground for children, a small vegetable garden, etc. An elongated plot can cause problems for its owners when planning objects. The territory can be divided into 2 zones using plants. The regular style is not suitable for this shape. In the central part you can place flower beds with bright flowers. It is advisable to place the house on the side rather than in the center.
For outbuildings, it is better to allocate a place at the end of the site. On a triangular area, you can place objects asymmetrically, adding a large number of details. You can create a unique plan using mixed shapes. If the site is on a slope, then you can create a project that will be viewed from top to bottom.
There should be a house at the top. If the slope is more than 15 degrees, then you will need a retaining wall for the house and other structures. At the land planning stage plot you should take into account the shape of the site and, based on this, think through the layout of all objects.
Stages of planning a garden plot
When planning a land plot, it is necessary to develop and design a plan for the location of all objects. In addition, for what purpose will the site be used: for recreation, growing vegetables, etc. If necessary, you can contact specialists who will develop the site using special programs.
The site plan should be transferred to graph paper and the site should be drawn into squares, where each square will correspond to 1 m2. Next, draw and mark with colored pencils or pens all planned objects Location on. In this case, the above nuances and planning styles should be taken into account.
Main stages of land plot planning:
Living sector. The main stage of development is a residential building, so planning begins with choosing a place to build a house. Next, the breakdown of the territory is carried out relative to the location of the house. You should know that the residential zone should occupy about 10% of the total area of the land plot.
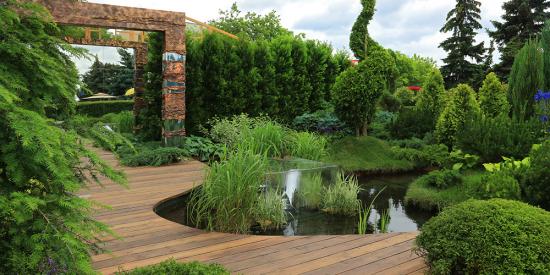
Placement of outbuildings. They should be located deep in the site and occupy about 15% of the total area. It is recommended to place it so that the falling shadow does not interfere with the growth of plants, but the walls should protect from gusts of wind. The optimal zone for allocating outbuildings is the northwestern part.
Recreation area. Such a zone can be located in different places in small fragments or be a single composition in a designated area. You can place a swimming pool or sauna near the border. We must not forget about the play area for children. It should be located in the shade, but the pool should be in the sun.
Space for a garden. The vegetable garden and garden should be located in a bright and open place. It is important to think about where plant vegetable or garden crops so that the shadow of other buildings does not fall on them. Many plants are light-loving, but some grow well in the shade. This also needs to be taken into account when arranging flower beds.
When planning, you need to take into account the rules of SNiP when locating objects relative to each other. The distance from the residential area to the neighbors’ fence must be at least 3 meters. From the fence to small buildings, the free space should be about 1 meter wide.
Large plants are located at a distance of 1 m from the fence, and tall trees from 4 m. The bathhouse should be located 8 m from the living area, and 1 m from the fence. SNiP requirements should also be observed when placing objects on the land plot.
Video about planning a garden plot:


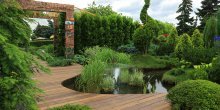
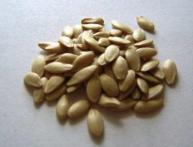


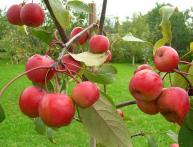
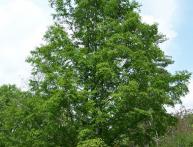
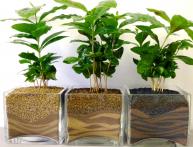
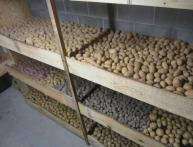
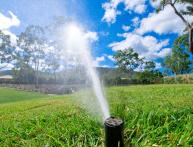
Comments
I am also guided by watering. We don’t have an automatic one, so I plant crops that need abundant watering near a water source. This makes it more convenient and economical to use a hose.